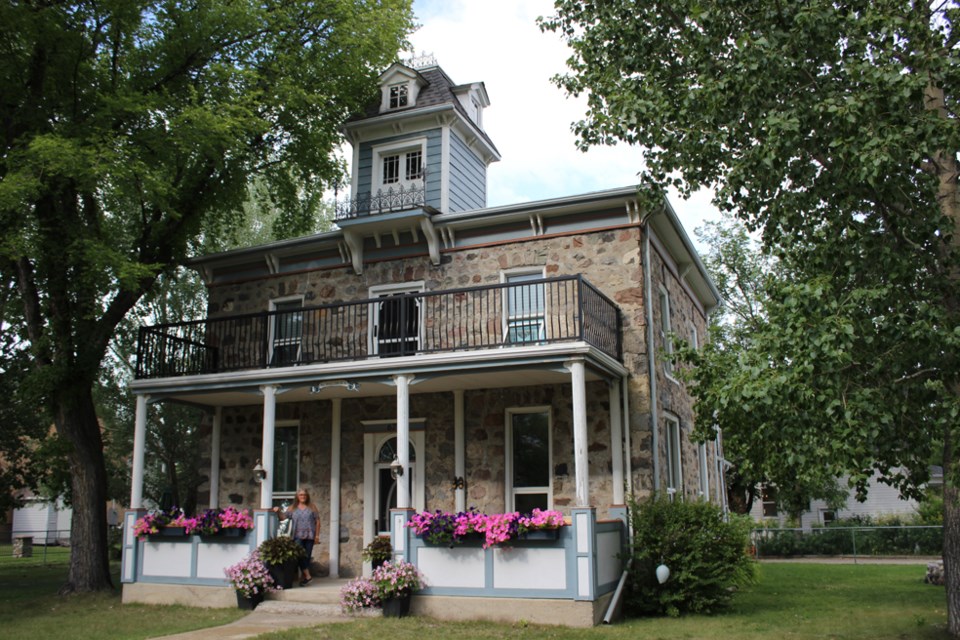It’s one thing to have old buildings as monuments, but it’s of even more interest to have one of Virden’s historic features as a home to appreciative owners, Tom and Tony Schneider.
It’s been in Tony’s family for nearly 45 years.The Schneiders have lived here about 15 years, continuing to update the interior as a work of living history. “It’s a work in progress,” says Tom, who has skills as a finishing carpenter.
According to the Manitoba Historical Society, this two-storey fieldstone residence at 677, 9th Ave. S. was built in 1893 for physician Francis Joseph Goulding, although Virden historian Ida Clingan (The Virden Story) puts it at 1898.
Another pioneer family, the Scarths, are also said to have owned this home in the early 20th century. It's been home to many, including the Carscadden family.
Tom Schneider believes that Dr. F.J. Goulding had the home designed and built by the same architect as the builder of the next-door Anglican Church whose cornerstone is stamped 1892. He adds that it was never a morgue nor was it ever the church manse, as some have wondered.
According to Clingan’s history, Dr. Goulding had a practice on Nelson St. that burnt. “It would seem that Dr. Goulding hired the same mason to build him a house that wasn’t going to burn,” says Schneider. Then, as the story goes, his wife took ill and the family moved to a larger centre.
Tony’s parents, Charles and Virginia Lyons, acquired the house in 1976. It had been sectioned into apartments, but Charles Lyons gutted it and returned the house to a single dwelling to accommodate their family of eight.
When her father passed away, Tony and Tom jumped at the chance to own the home and have lovingly restored the interior.
“Since we’ve had it, we’ve been sort of re-doing the interior more to a period-correct kind of look. There were some modernizations in the ‘70s, with narrow moldings. We’ve replaced them.”
The mansion’s outward appearance remains true to its early days, with the exception of the front porch or veranda which was originally just a portico, but now extends the full front of the house.
Like all stone buildings, the window sills are deep. “It looks a whole lot bigger than it really is. The walls are two-feet thick,” says Tom. “It’s very tall. I believe the ceilings are just shy of 11 feet.”
The upper floor, originally four bedrooms, now has two bedrooms, plus a master bedroom and bathroom. They use the upper balcony, but the look-out on top is so far just attic space and remains the most original and untouched piece of the home. Tom has checked out the construction up there. He says, “This was done by craftsmen, which is pretty neat.”




